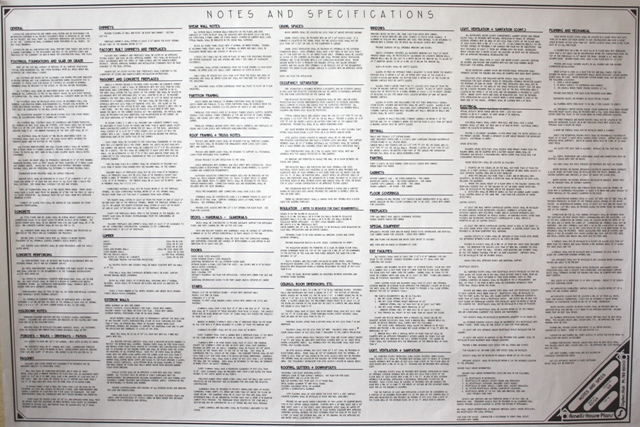Cabin Plans
Once you have decided on architectural styles you like, you will want to find a designer for your cabin plans. At this stage things can start to add up if you want to go completely custom on your cabin plans. You can instead choose to work from an existing design that your local architect might have which is what we did to keep costs down. If you have the time and desire, there are also software packages that allow you to design you own home but you would typically need to have engineering sign off on them once complete. Our plans were $1050 out the door with just a couple adjustments from the original plans we were buying. Since our cabin plans used standard trusses rather than vaulted beams we were not required to have engineering stamp off on the plans. The inspector instead asked us to provide the engineering documentation for the trusses. You will want to check local codes in your area with regard to licensed architects and engineering stamps.
How many copies of the Plans do I need?
Count on getting around 10 copies of the cabin plans, a.k.a. blueprints, for the various needs you will have including:
- City/municipality issuing permits (Garden City required 2 sets, one to keep and one they returned)
- Owner copy
- Bank copy (bank or lender will keep a copy on file)
- On-site copy (most inspectors will require you to keep a full set of plans at the building site)
- Foundation crew
- Framing crew
- Partial sets for masonary, siding, exterior cover, and roofing subcontractors
- Partial sets for electrician, plumber, heating and air installer, drywallers, carpenters, and flooring company. These sets can be rotated between contractors.
Be sure to ask each subcontractor how long it will take to get a bid from them and how long they need the cabin plans. This could be from a few days to a few weeks. It is smart to keep a log of who has the copies of your blueprints with their contact information so you don't find yourself wondering where they all disappeared.
Log-sided Cabin Plans
Below are photos of our cabin plans. You can't read much from these plans so I have made a downloadable .pdf file available here. This is a 25MB file so it will take you some time if you don't have high speed internet.
Main Floor:
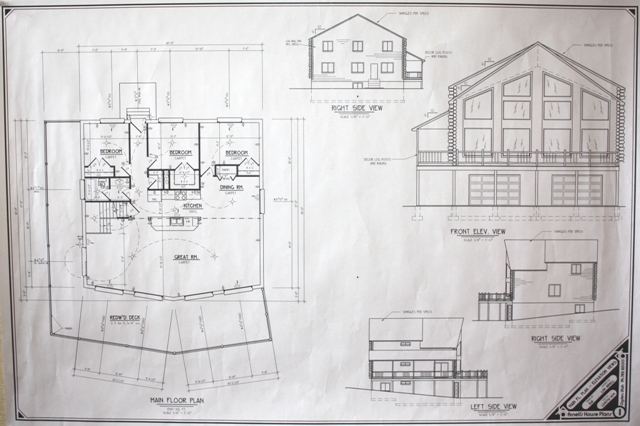
Second Floor and Basement/Garage:
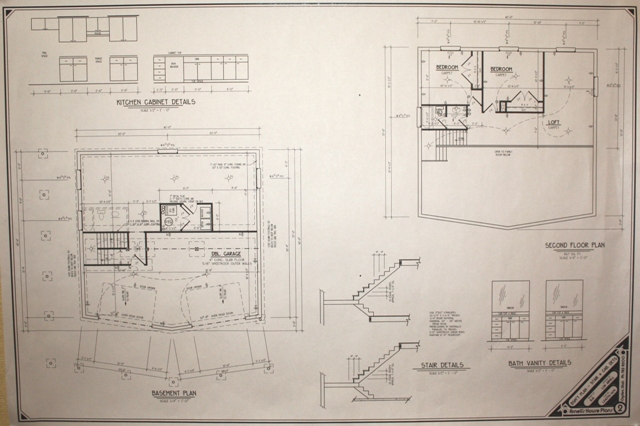
Floor and Ceiling Plan:
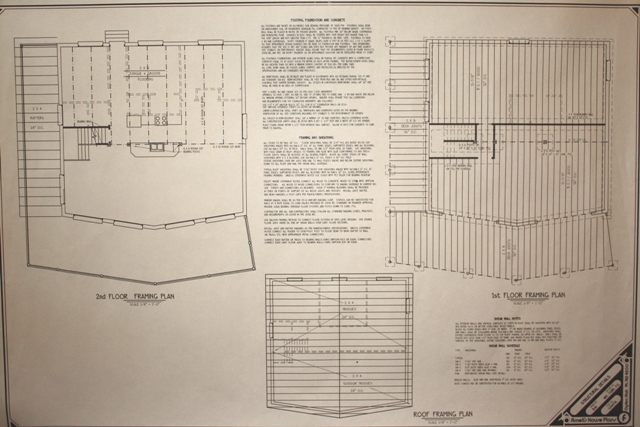
Log Walls:
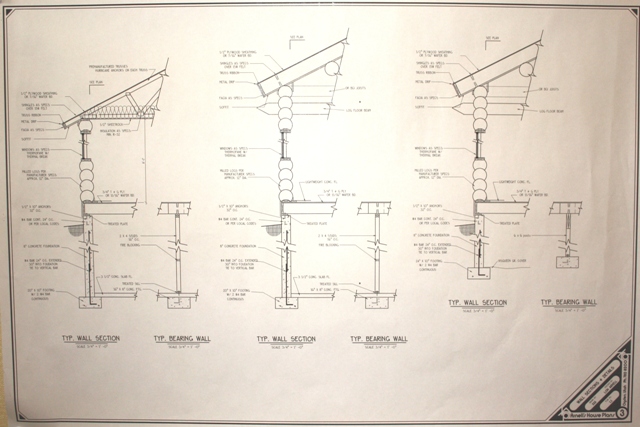
Specifications:
