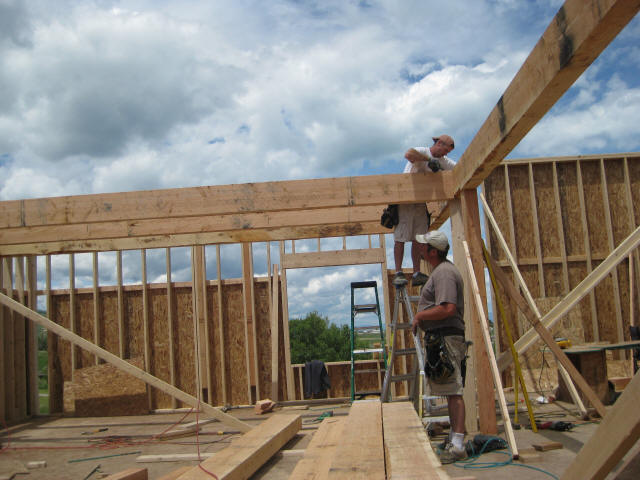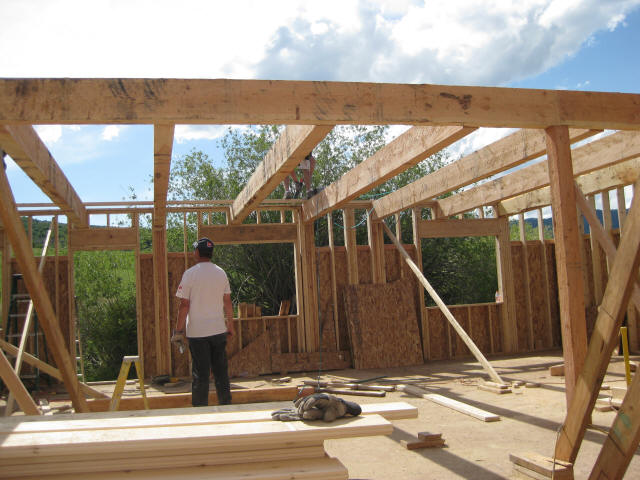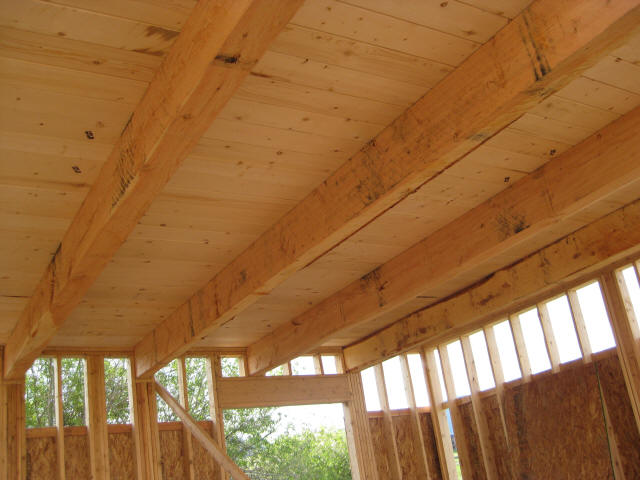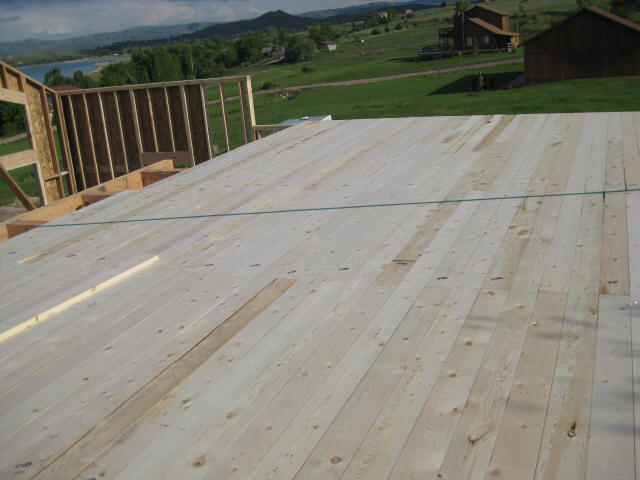Framing Second Floor
For framing the second floor we did something a little more unique. To give the cabin more of a rustic feel we used 6"x12" rough cut beams that were 20' long to support the floor.

These beams were extremely heavy to move. It would have been nice to have a crane but we had our own crane....the "BUBBA" factor pictured above. This guy can lift some serious weight. Pine averages 40 lbs per cubic foot and these were pretty wet so doing the calcs these beams were a good 400lbs each. Bubba would put one end of the beam on his shoulder and walk it up the ladder...I on the other hand had a tough time moving one side on the ground.

The support beams were spaced about 4' apart which was the max span that the 2x6" T&G (tongue and groove) flooring was spec'd for. These beams served as the main structural support for framing our second floor.

The picture above shows the look we were going for from the main floor bedrooms below. These beams and flooring will stay exposed in the cabin.

This picture shows the T&G that was used for framing the second floor of our cabin on top of the large beams.
Framing Second Floor (Rough Cut Beams/Floor)
