Installing New Electrical Service
![]() Before
we get started - as a word of caution - never work on live
wires! A current of 20 milliamps across the chest (i.e.
electrocutions from one arm to another) can fatally stop the human
heart.
Before
we get started - as a word of caution - never work on live
wires! A current of 20 milliamps across the chest (i.e.
electrocutions from one arm to another) can fatally stop the human
heart.
Installing Temporary Power
Before installing a new electrical service on a house you will typically need temporary power. In fact, one of the first utilities you'll want to get connected on your construction site is power. We installed a temporary power meter in the ground near the power company transformer by our cabin (give the utility company a call and see where they want you to place it if you don't know). They will have you place the temporary pedestal in the ground along with a copper grounding stake. Utah power charged us a minimal fee to make the connection. I think it was on the order of $30. Our temporary power meter had a plug for 240V (30A) and also a couple of 20A GFCI protected outlets - shown below.
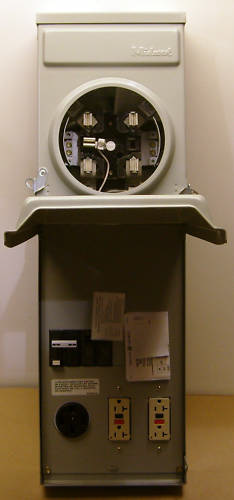
Installing New Electrical Service - Power Company Connection
For installing new electrical service or permanent power in Utah, Rocky Mtn Power requires the owner to route conduit from the power company's source to the service point or meter panel on your house. The power company, on their dime, installs the conductors, the electric meter, and puts the security seals on the panel. For requirements for conduit size, meter panel location, and other service guidelines go to www.rockymoutainpower.net and click on "Information for Contractors".
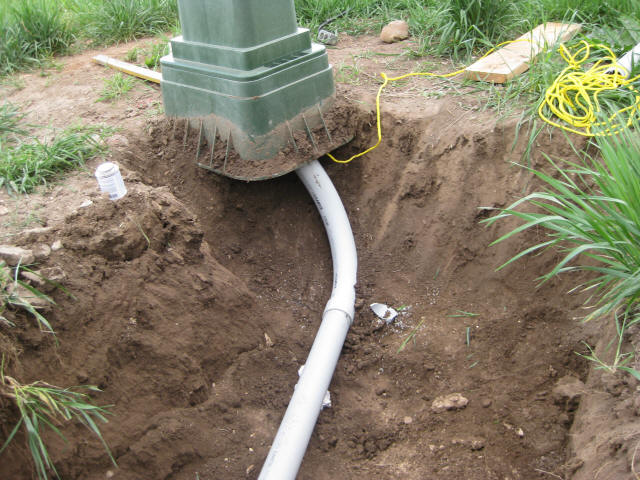
For our 400A service, we were required to run a single 3" conduit from the green box at our property line to the meter panel on our cabin. The conduit was required to be buried 24" deep. We had about 50ft between the green box and our meter panel. It helps to have a small backhoe or something when installing your new electrical service but you can dig it by hand if it's not too far.
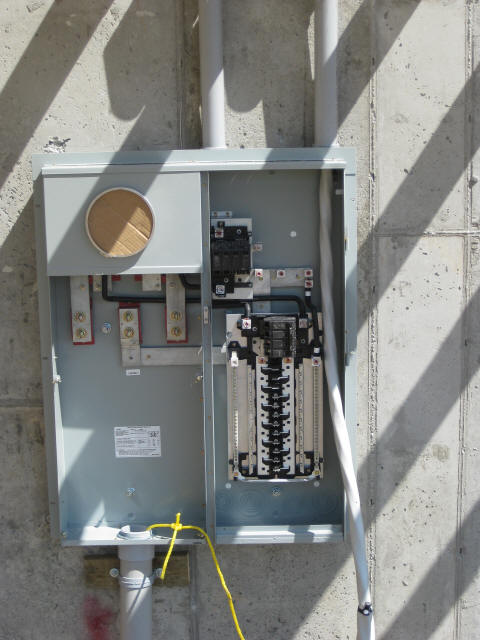
Here's our 400A GE meter panel. This panel has a 200A main breaker to feed a 200A break panel in the cabin and also has a 200A breaker panel built in.
What does an Electrical Service Look Like?
There are four wires involved with supplying the main panel with power. Three of them will come from the utility company, and a fourth (bare) wire comes from elsewhere.
The bare wire is connected to one or more long metal bars pounded into the ground, or to a wire/rebar buried in the foundation (a.k.a. ufer ground), or sometimes to the water supply pipe (has to be metal, continuous to where the main water pipe entering the house. Watch out for galvanic action conductivity "breaks" (often between copper and iron pipe). This is the "grounding conductor". It is there to make sure that the third prong on your outlets is connected to ground. This wire normally carries no current.
One of the other wires will be white (or black with white or yellow stripes, or sometimes simply black). It is the neutral wire. It is connected to the "center tap" of the distribution transformer supplying the power. It is connected to the grounding conductor in only one place (usually inside the main panel). The neutral and ground should not be connected anywhere else. Otherwise, weird and/or dangerous things may happen.
Furthermore, there should only be one grounding system in a home. Some codes require more than one grounding electrode. These will be connected together, or connected to the neutral at a common point - still one grounding system. Adding additional grounding electrodes connected to other portions of the house wiring is unsafe and contrary to code.
If you add a subpanel, the ground and neutral are usually brought as separate conductors from the main panel, and are not connected together in the subpanel (ie: still only one neutral-ground connection). However, in some situations (certain categories of separate buildings) you actually do have to provide a second grounding electrode - consult your inspector.
The other two wires will usually be black, and are the "hot" wires. They are attached to the distribution transformer from your utility company as well. The two black wires are 180 degrees out of phase with each other. This means if you connect something to both hot wires, the voltage will be 220 volts. If you connect something to the white and either of the two blacks you will get 110V. Some panels seem to only have three wires coming into them. This is either because the neutral and ground are connected together at a different point (eg: the meter or pole) and one wire is doing dual-duty as both neutral and ground, or in some rare occasions, the service has only one hot wire (110V only service).
Service Entrance Ground Size Requirements
Reference NEC 2008, Table 250-66
| Size of Largest Ungrounded Service-Entrance Conductor or Equivalent Area for Parallel Conductors (AWG/kcmil) | Size of Grounding Electrode Conductor (AWG/kcmil) | ||
| Copper | Aluminum or Copper-Clad Aluminum | Copper | Aluminum or Copper-Clad Aluminum |
| 2 or smaller | 1/0 or smaller | 8 | 6 |
| 1 or 1/0 | 2/0 or 3/0 | 6 | 4 |
| 2/0 or 3/0 | 4/0 or 250 | 4 | 2 |
| Over 3/0 through 350 | Over 250 through 500 | 2 | 1/0 |
| Over 350 through 600 | Over 500 through 900 | 1/0 | 3/0 |
| Over 600 through 1100 | Over 900 through 1750 | 2/0 | 4/0 |
| Over 1100 | Over 1750 | 3/0 | 250 |
Power Meter - Required Working Space in Front of Meter
Part of installing a new electrical service is mounting a main power panel or power meter. We used a combination panel that had both. Utility companies will typically require a working space in front of your power meter similar to what is shown below. This allows service technicians or electricians to comfortably and safely work with your power meter and main service panel.
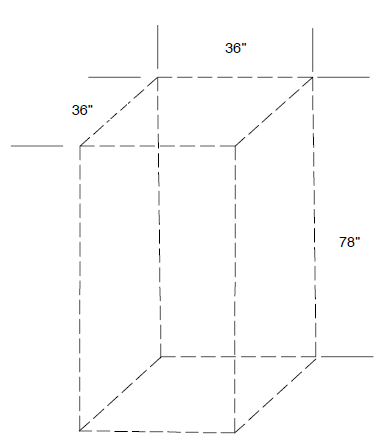
Power Meter - Clearances for Building Supporting an Overhead Service
The diagram below shows your power meter is required to be 3' minimum from an entrance door, gas meter, or window opening. The meter should also be located within 10ft of the front corner of a residence. These requirements are set by your utility company, in our case Pacific Power. This is pretty typical for installing new electrical services in other parts of the country as well.
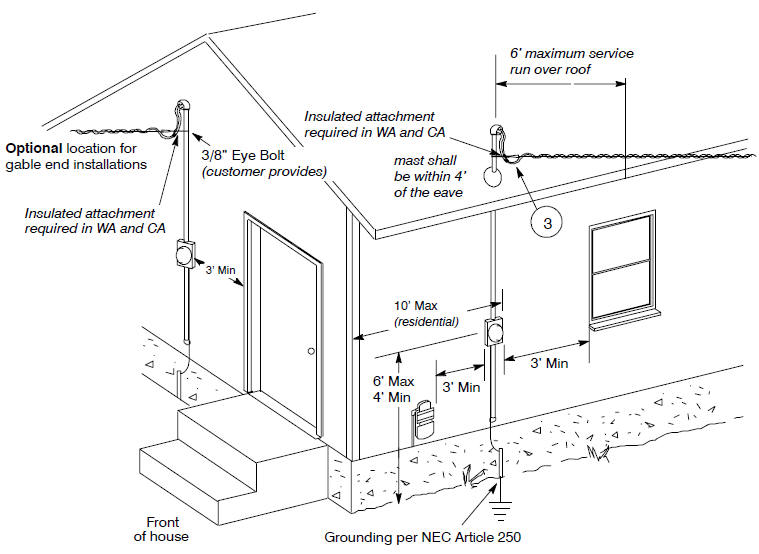
Power Meter - Clearances for Underground Service
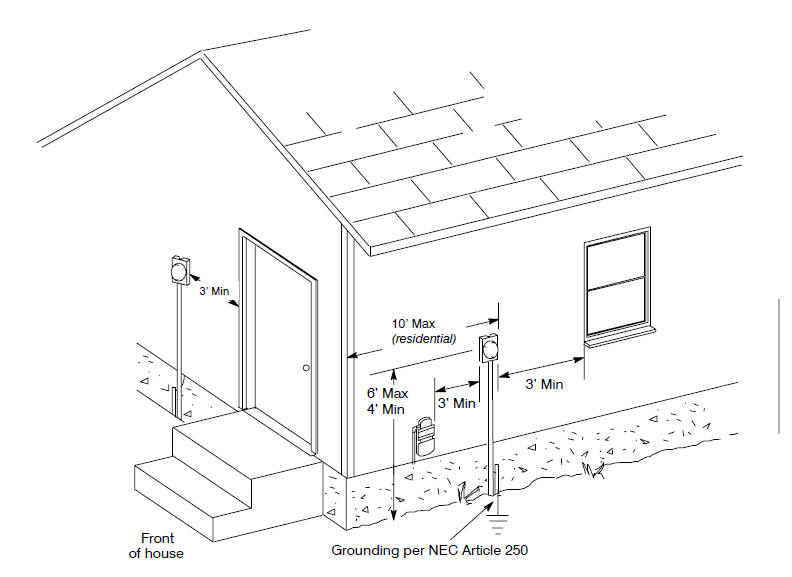
Residential Electrical Guidelines and Codes
Rough-In Electrical and Pulling Cable
Common Electrical Wiring Diagrams
Wire Gauge and Voltage Drop Calculator
NEC Reference Tables (2011, 2008, 2005, 2002, and 1999)
Sizing Your Electrical Service
Electrical - Main Service Line Installation
Being aware of power company requirements when building your cabin will not only speed up the install process, it will avoid any legal entanglements like dealing with a Dayton lawyer hired by the power company.
